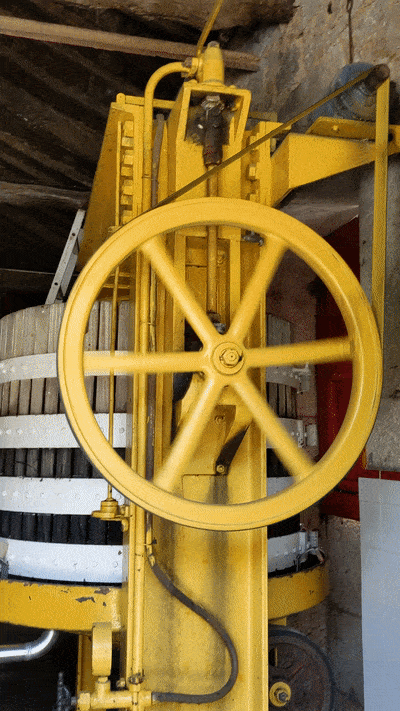
Casa dos Lagares
This house, with its warehouse and wine cellars, was built in 1923 with dwelling purposes. In the nineties, with the need to resume the wine production, the property was restored, the traditional wine cellars again put to use, and a mechanical grape crusher was developed. Owned by the family, This machine was patented and pioneered in the Douro Region and Portugal.
The traditional method of vinification in those wineries was continued, endowing them with functionality, making them competitive, preserving all their particularities, guaranteeing their future.
In 2003 the Casa dos Lagares Public Exhibition was created. The exhibition comprehends a set of instruments, utensils, and documents that illustrate the course of several generations of a Douro family, while in the wine business. The main purpose of this exhibition has always been the protection, preservation, and use of authentic illustrative scenarios that now intend to become cultural and leisure spaces.
A visit to our winery allows the visitants to know how the wine is produced, from the vineyard to the bottle.








Casa da Quinta
The farm house is the main building of the rural heritage and is still currently the family house. This architectural ensemble includes a chapel, a cottage, a wine warehouse and mill, a woodshed, and an outbuilding. It is surrounded by vineyards and olive trees, thus creating a unique setting.
This house establishes the foundation of the primogeniture in the seventeenth century and the first Cheires settlement. In recent years the cottage and chapel were also recovered and, in the future, this complex may be repurposed for other ends.





Casa Vilela
The Casa Vilela is a living house with a wine warehouse, a woodshed and a backyard, located at the center of Cheires.
The growth of viticulture in the eighteenth century, and the demarcations of the region, rose the interest of investors, thus leading to the construction of big houses for their seasonal or permanent residence. This was the case of the Casa Vilela, which was built in the late eighteenth century by a family from Vila Real, during the absolutist regime. The house was later purchased by the family Vilela de Morais.








